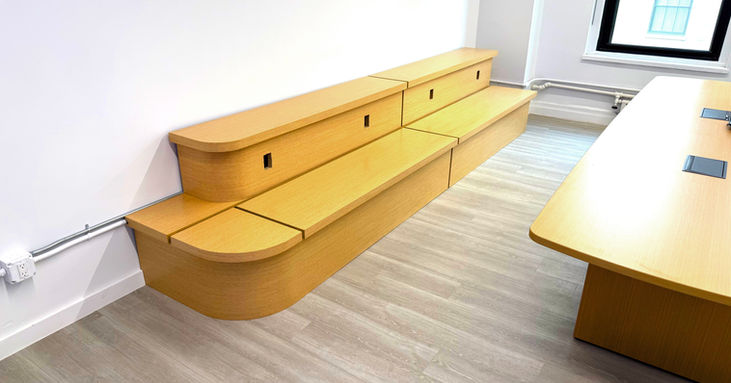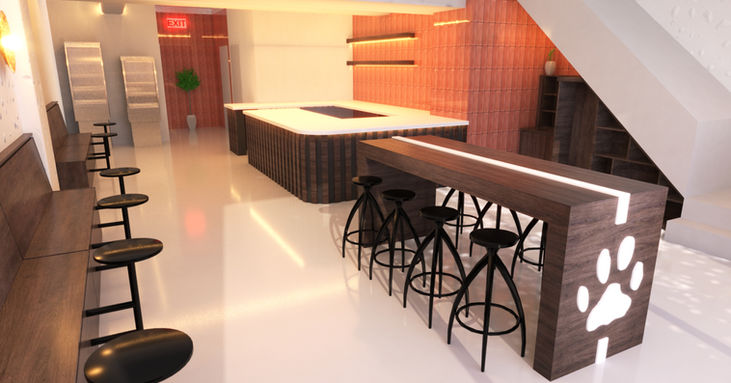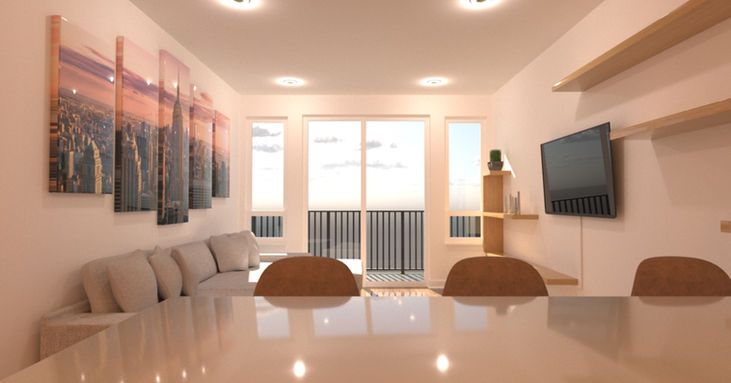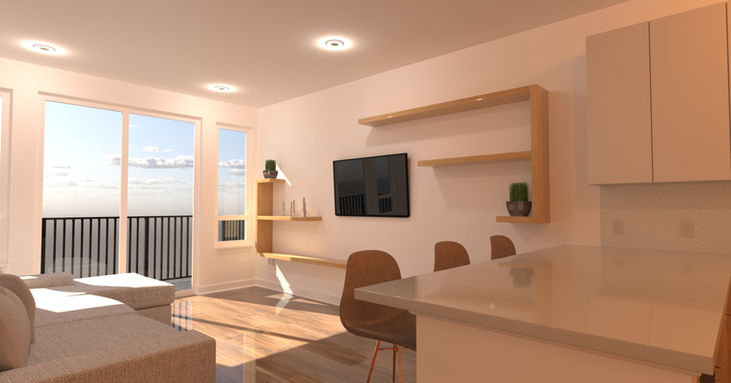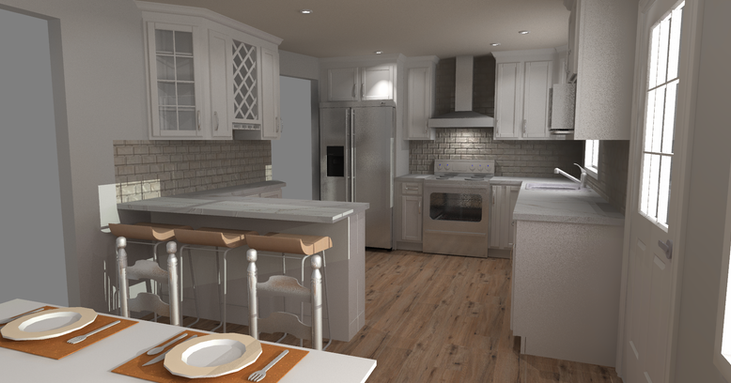top of page


CUSTOM CARPENTRY & DESIGN
Retail Display Solutions Designed for Impact
Craftsmanship driven by precision and creativity.

Get The Visual You Seek With Photo-Realistic Renders

3D Designing for Custom Builds
Our 3D design process brings your vision to life before a single cut is made. Starting with a detailed consultation, we capture your ideas, preferences, and requirements. From there, we create precise digital models that allow you to visualize every detail of your custom project — from dimensions and layout to materials and finishes. This collaborative phase ensures clarity, reduces costly surprises, and supports confident decision-making. Whether you're refining an initial concept or exploring design options, our 3D modeling provides the insight you need to move forward with certainty.



Tight Spaces
Can Be Designed Right!

bottom of page

